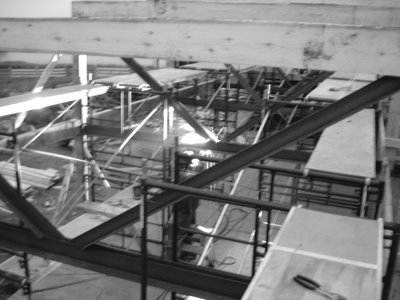
here is a link to a small collection of images we took at the ghost lab with brian mackay-lyons. the site is located about 1 hour south of halifax, in a fishing town called lunenburg.
ghost on flickr
the program for this years ghost called for a large building only known to us as "the studio". a 20' wide by 90' long structure that included a cantilevered viewing deck, an outdoor firewood crib, & a second floor loft space that lead to a catwalk above the entire length of the space. in past years, the ghost projects have been constructed entirely of wood. this year's would include the utilization of concrete & steel due to the more permanent nature of the project.
if you haven't seen the book plain modern, it is highly recomended reading for anyone over the age of 14 1/2.
3 comments:
Gorgeous eye candy images. Its a hauntingly beautiful project on an idyllic landscape. However, the much larger scale and building type of the last few projects seems like a sudden departure from early projects that look to be smaller experimental un-inhabitable follies. Though this current Ghost structure is aesthetically quite promising, the difficult question has to be raised about how ethical it is for a professional Architect to use volunteers to build a de facto private studio space that has an undeviating affinity to the idiosyncrasies of past MLSA office projects.
-Epicure of Epicures
and yet, morally specious as the project delivery relationship may be, i still think the new building and photos are wholly TASTY.
Great pictures, Dru, looked like an awesome experience. I remember Brian Mackay-Lyons being kind of a crazy dude and I'm imagining the Ghost Lab as the architecture version of Life with Nugent!
it was a bit like architecture's "life with nugent". my favorite line he gave at the cudenver lecture was: "in architecture school in europe, my profs told me that my work would make me a 3rd rate architect. so i decided to move back home & become a 1st rate hick instead..."
this project was definitely a departure from the past year's 'material culture experiments.' the cabins from last year were the first year that permanent structures were built. it really is becoming something of a village. the follies are transforming into a kind of 'taliesin nova scotia.' we all had the discussion about the use of slave labor to increase an architect's property value, but we then discovered that it will be used for student design workspace/living quarters in future ghost labs.
Post a Comment