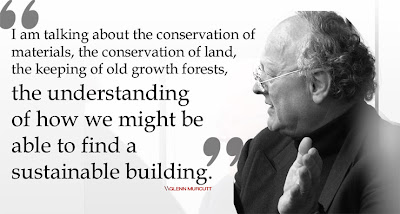
the best we can do for now is to bring attention to the handsome makeover of the website belonging to MacKay-Lyons Sweetapple Architects. the best part is watching the new photos on the home page, as there are some of his most recent [and unpublished] projects there.

finished interior of ghost 8 [2006] "the studio"

 drawing ghost 9 [2007] "beulah" inside ghost 8 [2006] "the studio"
drawing ghost 9 [2007] "beulah" inside ghost 8 [2006] "the studio"brian mackay-lyons recently spoke at the state aia conference in vail. colorado with his always intriguing, educational and entertaining lecture about his "critical regionalist" approach to architecture. he is not afraid to use the description that his neighbors affectionatley refer to his modern houses as "shit-boxes". this is not only a fun poke at the minimal nature of a "functional aesthetic", but is almost a compliment to the "zero-ness" approach that brian hopes to achieve on all his projects, both in economy and aesthetic property.
 l to r: gerardo salinas, brian mackay-lyons, john carney at aia colorado
l to r: gerardo salinas, brian mackay-lyons, john carney at aia colorado
the heart of the design philosophy can be found in his book, Plain Modern showcasing his earlier works. the greatest part about catching up with brian was the evolution of the design language in his most recent projects, which are mostly large scale public buildings [libraries, embassies, and cultural centers]. the design philosophy of his houses still permeates through the public buildings, but with greater leaps and more extreme treatments of the vernacular. a good example of how architects should always push the limits of the archetypal, and break paradigms but without losing sight of the locale.

new gallery on halifax waterfront
another prevalent topic was the discussion of "building green", as if this is a new idea discovered by the USGBC and marketed through LEED. the truth is that people have been building sustainably for thousands of years in all parts of the world, without technologically enhanced "machines for living". the most effective way to be green is to build with local materials, and design to reflect local culture [ie the vernacular]. also-the best thing about this approach is the harnessing of free resources, like the sun [passive solar], and wind [ventilation].
if you are an architect you've heard all of this before, but how many times are these guidlelines actually put into practice?
"from the barnyard to the courtyard, architecture is not about creating objects, but the micro-climates between structures."-brian mackay-lyons











































